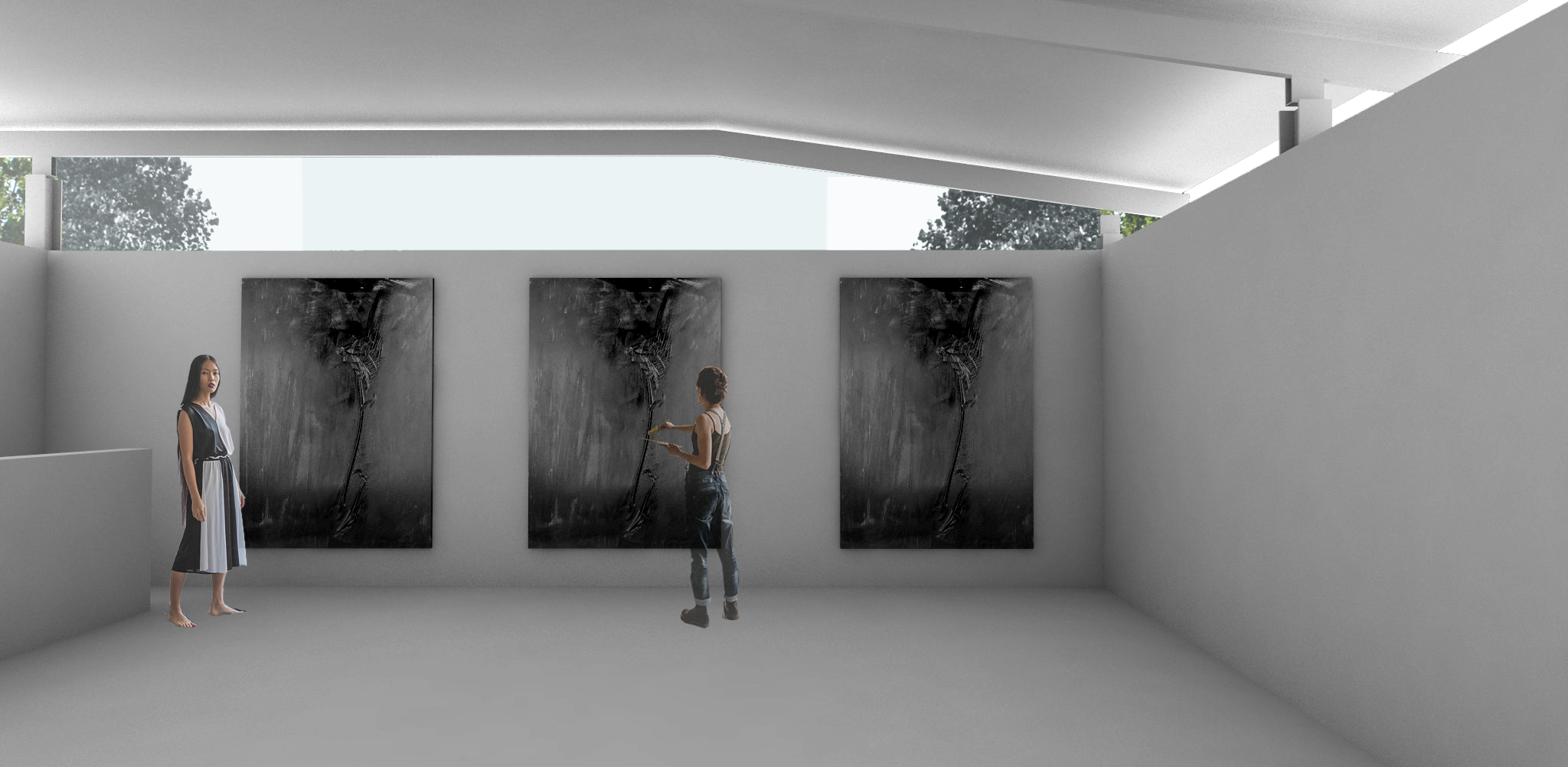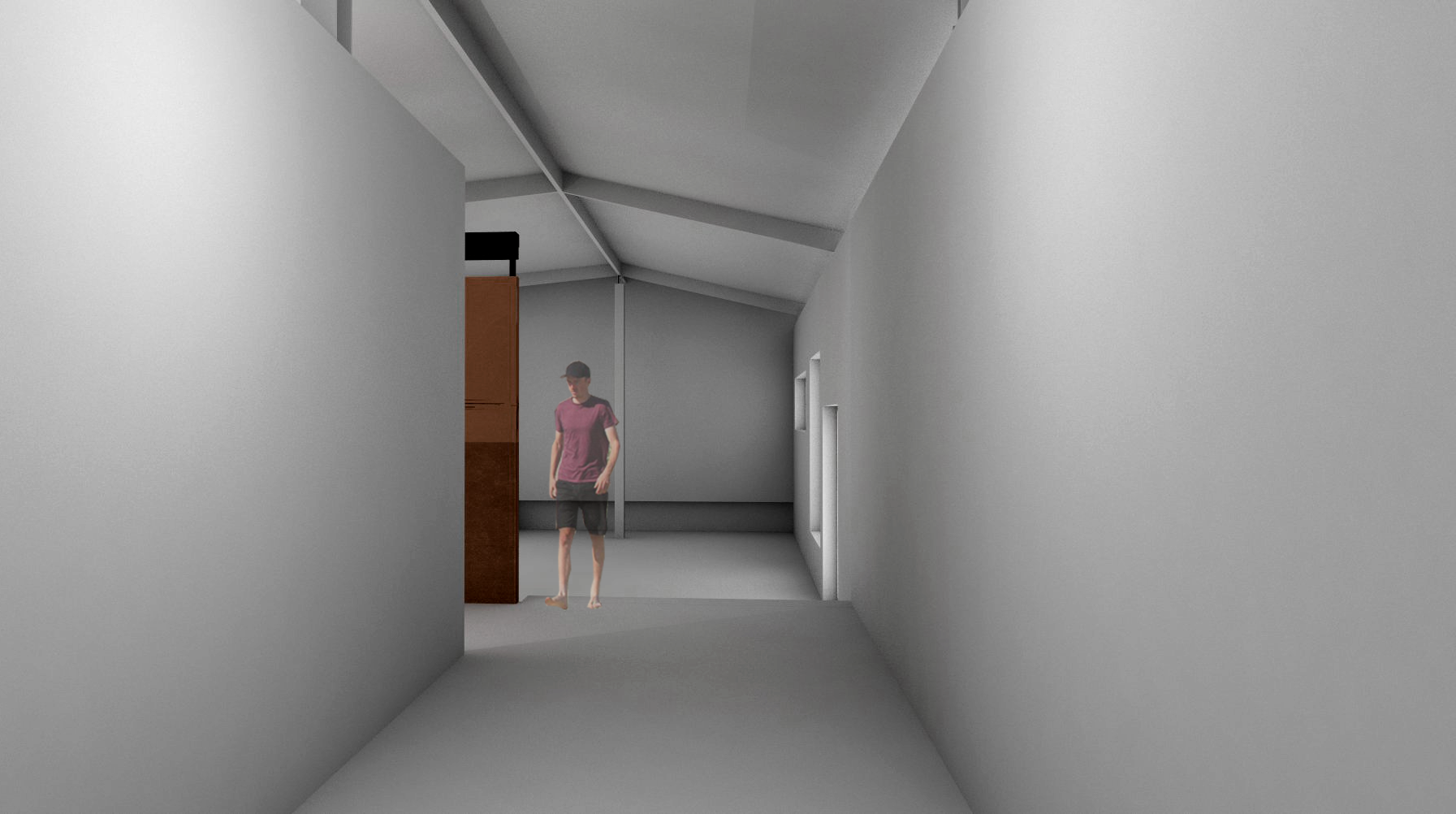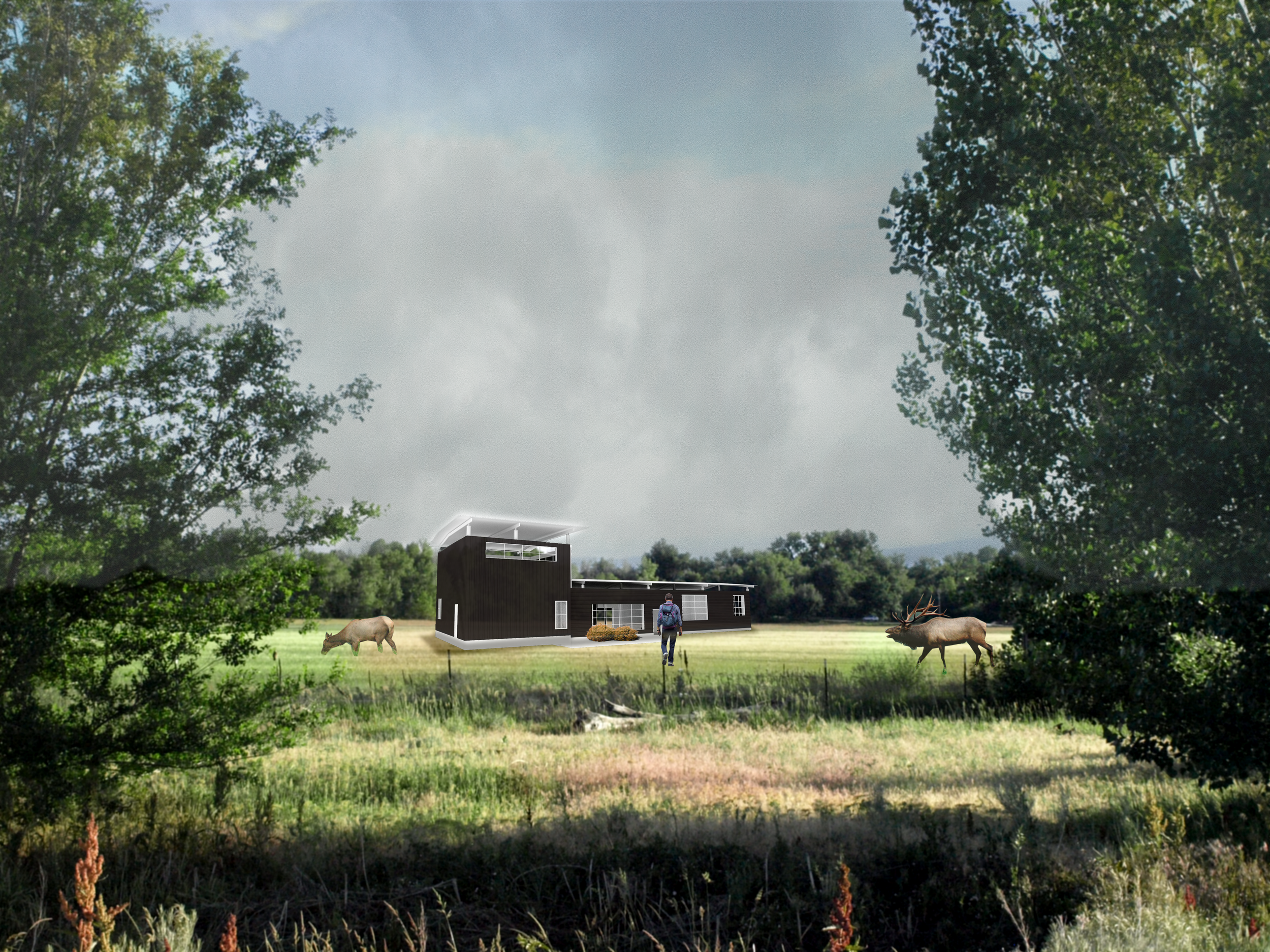WEBSITE UNDER CONSTRUCTION
Topology: Off-grid vacation residence
Location: Colorado
Scale: 3000.00 sq. ft.
Type of construction: steel post and beam
The summer house developed out of conversation with the artist "X." The love of nature brought him to Northwest Colorado, where he spent most of his summers traveling, hiking, and camping. Instinctively, he developed a personal connection with the scenery and the openness of the landscape, which created a strong impetus to procure a few acres of land east of Estes Park, Colorado. He craved a particular space where he could still be connected to his art work, as well as to his writing.
MADNA/LAB proposed an elongated trapezoid floor plan. The west side of the floor plan is wider than the east side. To optimize the space, the floor plan is divided into four sections. From east to west, one enters the master bedroom, which includes a walk-in bathroom and closet, then the living room, study room, guest bedroom, and the working studio, located on the second floor. Beyond the abstraction of massing and envelope, MADNA/LAB took into consideration the idea of light and connectivity with the exterior. To achieve this, the layout emphasizes a functional open plan, together with sliding doors and windows, as well as an open-side entry. A raised low-slope gable roof rises over the finished exterior walls, which allow for exterior windows to be placed around the perimeter of the house. Thus, natural light enters the space all year around.
Fig-03




Fig-05
Fig-06







