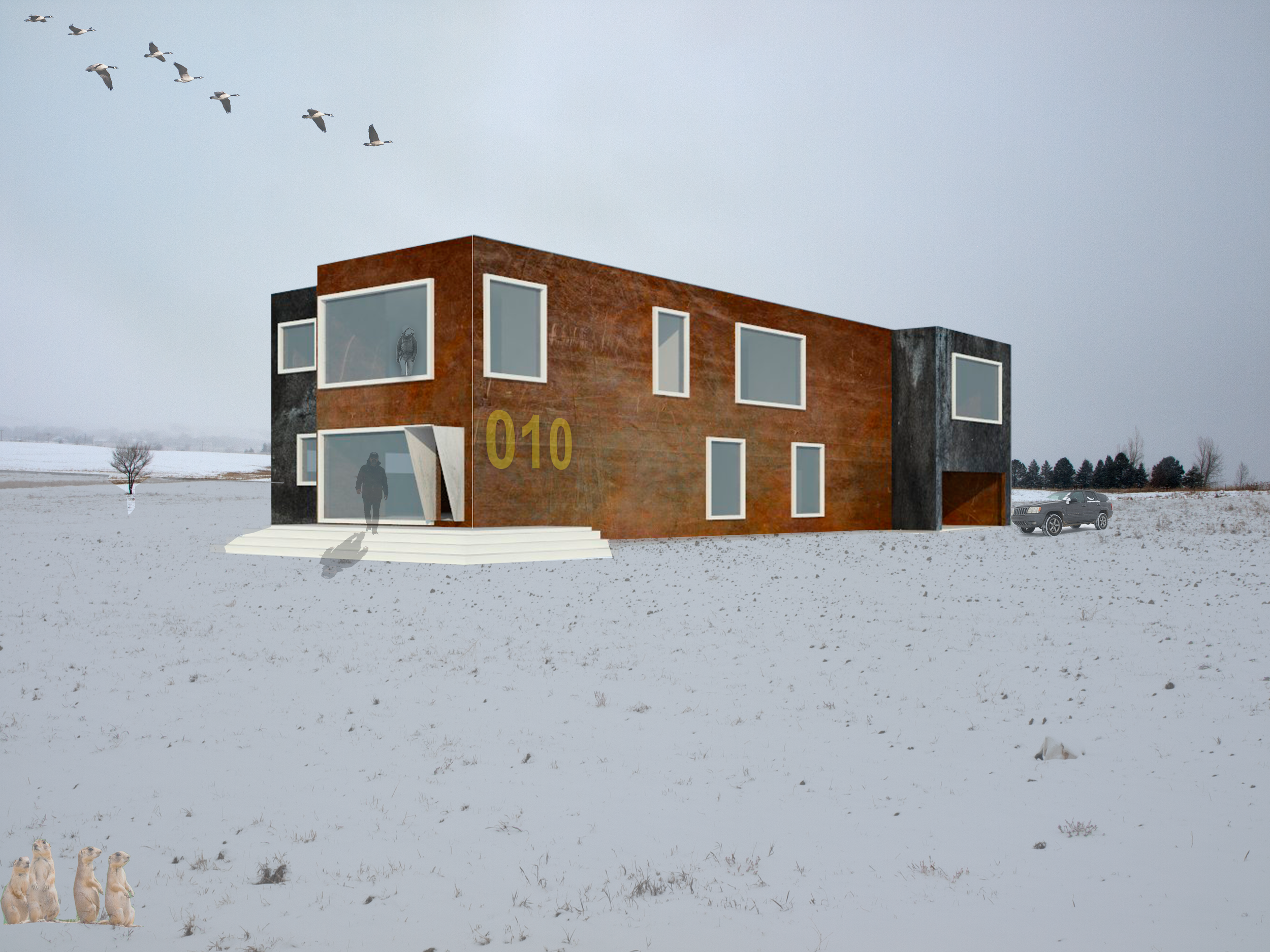Program: Single family residence
Location: Longmont, Colorado
Type of construction: Steel and wood framing
Scale: 5270.0 sq. ft.
Notes:
Longmont, Colorado: The context for this speculative work is one of a few places where a sense of openness of the landscape is highly present. One of the main explorations of the design is the application of slender figures and elongated compositions which serve for both expressive purposes and aesthetic principles; they combine with advanced methods of construction and material to create a perfectly and aesthetically pleasing design concept and arrangement of open spaces. The interior space is heavily day-lit, with elongated interior walls that open up the space vertically. The first level floor plan is divided by juxtaposing the main entrance and kitchen above ground, creating different vantage points of views. Exterior cladding consists of metal (patina) flush-panels, while the window's trim and black siding inject contrast to the design composition. A single-ply EPDM roof system was chosen for this project.










